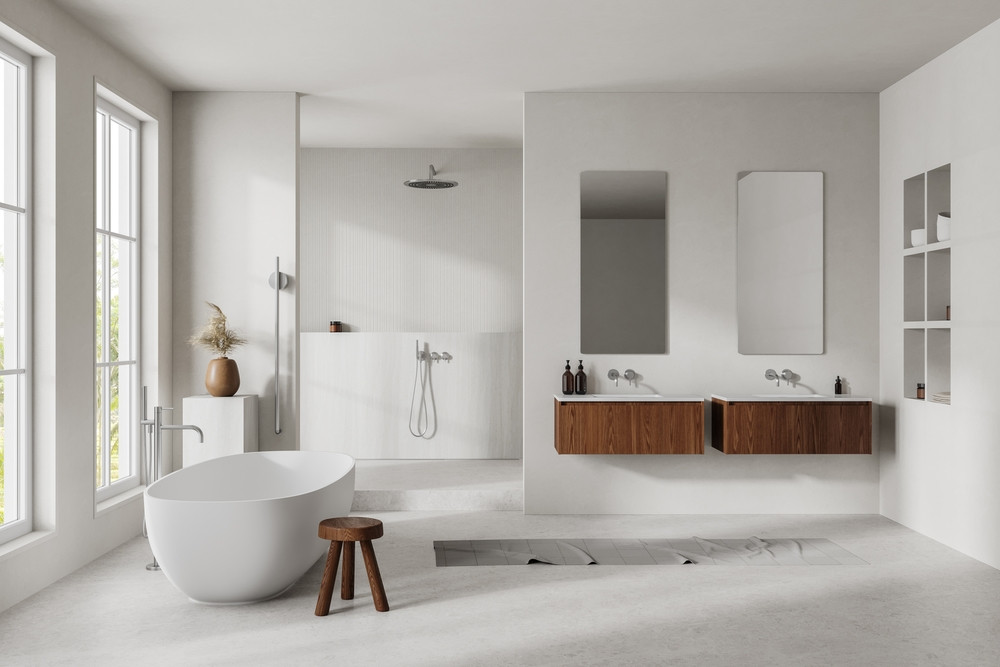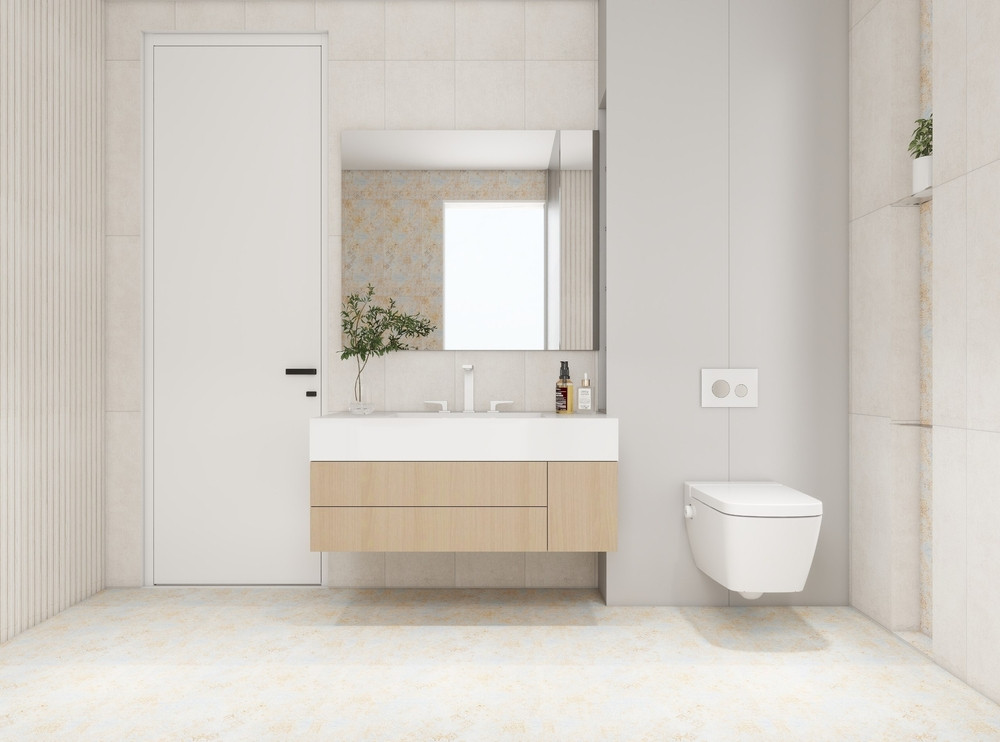ADA Vanity Requirements for Accessible Bathrooms
holiday, United States - August 12, 2025 / Carpet Corner Kitchen & Bath /
ADA-Compliant Bathroom Vanities: Height, Clearance & Design Tips
Designing or remodeling a bathroom with accessibility in mind requires more than just style—it demands precision, compliance with the Americans with Disabilities Act (ADA), and thoughtful consideration for the needs of individuals with limited mobility. Among the most crucial elements is the vanity. The right ADA-compliant bathroom vanity provides functionality, comfort, and safety for all users while meeting legal accessibility standards.
In this comprehensive guide, we’ll break down ADA height requirements, clearance rules, and smart design tips to ensure your bathroom vanity supports both accessibility and aesthetics.
Understanding the ADA and Why It Matters
The Americans with Disabilities Act, signed into law in 1990, sets guidelines to ensure public spaces—and, in many cases, private buildings—are accessible to people with disabilities. While residential bathrooms are not always legally required to follow ADA specifications, designing with ADA principles ensures your space is usable for everyone, including aging family members or guests with mobility challenges.
For commercial properties, healthcare facilities, and multi-family housing, ADA compliance isn’t optional—it’s a legal requirement. For homeowners, adopting these guidelines is a proactive way to make a space functional for decades to come.
ADA Vanity Height Requirements
One of the first factors to address is vanity height. The ADA specifies that:
Countertop height must be no more than 34 inches from the floor.
Knee clearance beneath the vanity must be at least 27 inches high.
This height allows individuals in wheelchairs to comfortably roll up to the vanity without straining to reach the sink, faucet, or countertop.
While traditional bathroom vanities are often around 36 inches tall, lowering the height for ADA compliance ensures accessibility. However, the slight height reduction can be balanced by thoughtful design, such as choosing an undermount sink to maximize usable surface space.
Clearance Requirements for Wheelchair Access
Clearance is just as critical as height. The ADA outlines several key dimensions to make sure wheelchair users can access the vanity without obstruction:
Knee Clearance Depth: At least 8 inches deep at the top (measured at 27 inches high) and 11 inches deep at the floor level (measured at 9 inches high).
Knee Clearance Width: At least 30 inches wide to allow a complete forward approach.
Toe Clearance: Minimum of 9 inches high to allow feet to fit beneath the vanity comfortably.
Clear Floor Space: A 30-by-48-inch space in front of the vanity for unobstructed access.
For maximum usability, the area beneath the vanity should remain open, with plumbing pipes insulated or enclosed to prevent accidental burns or injuries.
Sink and Faucet Accessibility
The vanity’s sink and faucet design are just as important as its height and clearance:
Sink Depth: Shallower sinks (6 inches deep or less) help prevent users from straining to reach the bottom.
Faucet Controls: Lever-style handles, touchless sensors, or single-handle designs are easiest for individuals with limited hand strength.
Positioning: Faucets should be located as close to the front edge of the vanity as possible to minimize reach distance.
Opt for temperature-controlled or anti-scald valves to enhance safety, especially in facilities used by children or older adults.
Storage Considerations for Accessibility
Accessible design doesn’t mean sacrificing storage—it means rethinking it. Here are some practical solutions:
Open Shelving: Keeps essential items within easy reach without opening doors or drawers.
Pull-Out Drawers: Install smooth-gliding drawers rather than fixed shelves to improve access to stored items.
Side-Mounted Storage: Cabinets or shelves mounted to the side of the vanity can provide extra space without obstructing knee clearance.
Adjustable Shelves: Allow users to customize storage height for their specific needs.
Material and Finish Choices
Since ADA-compliant vanities may have exposed areas underneath, materials need to be both durable and visually appealing from all angles. Consider:
Moisture-Resistant Surfaces: To withstand bathroom humidity and frequent cleaning.
Rounded Edges: To reduce the risk of injury.
High-Contrast Finishes: Helps individuals with low vision distinguish between countertop, sink, and surrounding surfaces.
For high-traffic commercial settings, solid-surface countertops or sealed quartz are excellent choices for both durability and hygiene.
Designing for Style and Compliance
ADA compliance doesn’t have to limit design creativity. Here’s how to balance both:
Floating Vanities: Provide the necessary open space beneath while creating a modern, streamlined look.
Custom Cabinetry: Allows you to integrate ADA specifications seamlessly with the rest of your bathroom style.
Coordinated Fixtures: Match faucets, drawer pulls, and finishes for a cohesive aesthetic.
Lighting: Well-placed task lighting improves visibility for grooming and reduces shadows that can make a space harder to navigate.
When to Call a Professional
While some homeowners attempt DIY installations, ADA compliance involves precise measurements and understanding the nuances of accessibility standards. Working with a professional bathroom remodeling contractor ensures:
Correct height and clearance measurements.
Proper plumbing adjustments to allow open knee space.
Selection of fixtures and finishes that meet both style and functional goals.
Full compliance with building codes and ADA guidelines where required.
Preventing Common ADA Vanity Mistakes
Even with good intentions, some designs miss the mark. Avoid these common pitfalls:
Too-Tall Countertops: Even an inch over 34 inches can make the vanity inaccessible.
Obstructed Clearance: Avoid installing cabinetry or supports in the knee clearance zone.
Hard-to-Reach Faucets: Placing controls too far back makes them unusable for wheelchair users.
Sharp Corners: Square edges can cause injury in tight spaces.
Poor Lighting: Shadows over the sink area can make tasks difficult for those with vision impairments.
Planning for the Future
Incorporating ADA-compliant features today can save time and expense later. Even if no one in your household currently needs mobility accommodations, designing with accessibility in mind ensures the bathroom will remain functional through life changes, aging, or unexpected injuries.
This forward-thinking approach is also beneficial for resale value, as an increasing number of buyers are seeking homes that already have accessible features.
An ADA-compliant bathroom vanity is more than just a legal requirement for specific buildings; it’s a thoughtful investment in comfort, safety, and inclusivity. By understanding the height, clearance, and design criteria, you can create a space that is welcoming and functional for everyone.
From choosing the right vanity height to selecting accessible faucets and stylish finishes, ADA guidelines offer a framework for creating bathrooms that are both practical and beautiful.
Ready to design an ADA-compliant vanity that meets your needs and matches your style?
Contact Carpet Corner Kitchen & Bath today to speak with our design experts. We’ll help you create a bathroom that blends accessibility, durability, and elegance—without compromise.

Contact Information:
Carpet Corner Kitchen & Bath
3312 Grand Blvd Suite A
holiday, FL 34690
United States
Kevin Hoover
(727) 849-3388
https://carpetcornerkitchenandbath.com/
Original Source: https://carpetcornerkitchenandbath.com/media-room/


